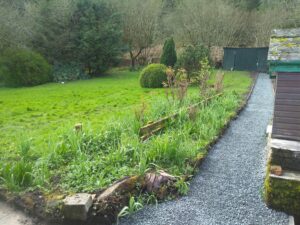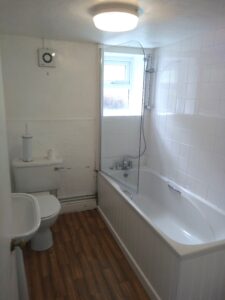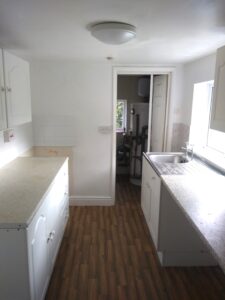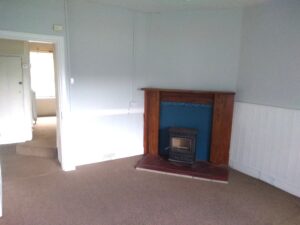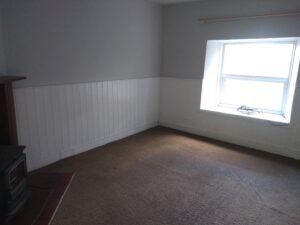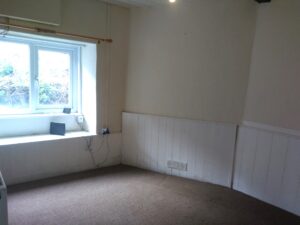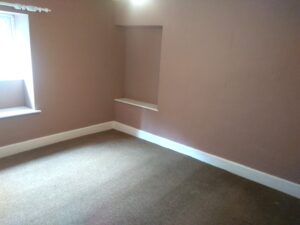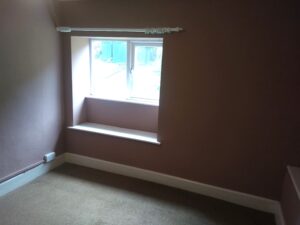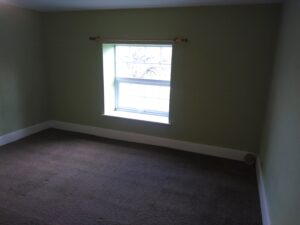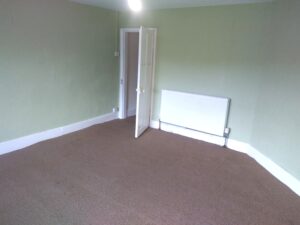1 Le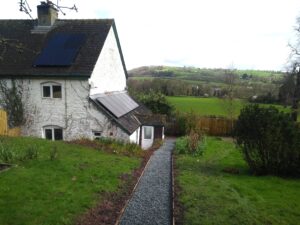 y Cottage, Llyswen, Brecon, Powys LD3 0YN
y Cottage, Llyswen, Brecon, Powys LD3 0YN
A Traditional Semi-Detached Cottage In The Wye Valley
Kitchen, Living Room, Sitting Room, 2 Bedrooms, Bathroom, Hall. Air Source Heat Pump Central Heating, Solar Electric Panels & Accompanying Storage Battery, Solid Fuel Stove, Mains Electricity, Mains Water and Private Drainage. Garden and Sheds.
TO LET Unfurnished for a Period of 1 Year on a Standard Occupation Contract At a Rental in the Region of £825.00 Per Calendar Month.
Full details can be found at letting particulars for 1 ley cottage
VIEWING
Strictly By Appointment Through The Sole Letting Agents.
Please note that we are unable to do viewings on weekends, evenings and Bank Holidays. An Application To View Form must also be completed and returned before a viewing can take place. A copy can be found at Application to View Form
SITUATION
The property is located on the Llangoed Estate about half a mile north of Llyswen and is situated adjacent to the A470 Llyswen to Builth Wells road. Llyswen is approximately 7½ miles from Hay-on- Wye, 9 miles from Brecon, 11 miles from Builth Wells and 29 miles from Hereford.
THE PROPERTY
1 Ley Cottage is a two-storey mainly stone-built semi-detached cottage with a slate roof and double-glazed windows throughout. It possesses good views over the Wye Valley, with woodland to the rear.
ACCOMMODATION
(All measurements are approximate)
GROUND FLOOR
The cottage’s Front Door leads into a Porch (1.54m x 1.03m), which in turn has doors leading to the rear of the property and to the Hall.
Hall (4.08m x 1.47m) with radiator, telephone connection point, understairs cupboard and doors to: –
Living Room (4.07m x 3.66m) with an east facing window, Wood Burner, radiator, telephone point, TV aerial/satellite connection point and 2 double electrical sockets
Kitchen (2.9m x 2.12m) “galley” style with 2 south facing windows, stainless steel sink unit, a range of kitchen floor and wall units and work tops, electric cooker point, plumbing for dishwasher, 3 double electrical sockets and door to Pantry
Pantry (2.14m x 1.35m) with east facing window, shelving, stone slab, 1 double electrical socket and large hot water cylinder.
Bathroom (2.28m x 1.92m) bath with shower over, wash hand basin, WC, washing machine point, west facing window, radiator and extractor fan
Sitting Room (3.17m x 2.75m) with a west facing window with shutters, 1 double electrical socket, radiator and stairs leading to First Floor.
FIRST FLOOR
Stairs and landing with doors to:-
Bedroom 1 (3.33m x 2.74m) with a west facing window, radiator and 2 double electrical sockets.
Bedroom 2 (4.31m x 3.87m) with an east facing window, radiator, 1 double electrical socket, TV aerial point.
OUTSIDE
The Cottage has a small garden to the front of the property and a larger one to the rear comprising borders, lawn, mature fruit trees and path. The garden is approximately 0.2 acres in total. Two wooden framed and corrugated iron clad sheds are located in the rear garden.
FIXTURES AND FITTINGS
Whilst the property is to be let unfurnished it does have carpets throughout (except for vinyl floor coverings in the kitchen, pantry, bathroom and part of the hall). All fixtures and fittings will remain the property of the Landlord and will be listed on an Inventory that will be included within the Standard Occupation Contract.
SERVICES
Mains electricity, mains water, shared private drainage via septic tank. Telephone subject to BT regulations. Electric solar panels and accompanying battery (located in loft). Air source heat pump located just outside kitchen for hot water and central heating.
ENERGY PERFORMANCE CERTIFICATE
Band E – go to January 2024 EPC
CAR PARKING
The property has the shared use of a large parking area to the rear of the property.
DEPOSIT
A deposit of £1,237.50 will be payable on signing the Standard Occupation Contract and will be returnable at the end of the Tenancy provided the terms of the Standard Occupation Contract have been complied with and in accordance with a statutory insurance-based tenancy deposit scheme.
TERM
The property will be offered, subject to contract, on a Standard Occupation Contract for a period of 1 year at a rent in the region of £825.00 per calendar month, payable by bank standing order.
Prospective tenants must also provide information to a reference checking agency as part of their application for the Tenancy.
OUTGOINGS
The Tenant will be responsible for all outgoings including Council Tax (Band “C”), electricity, fuel, water rates, telephone, internal decoration, minor repairs and garden maintenance.
LOCAL INFORMATION
Shops & Services – the nearest shop and petrol station is at Llyswen, which also has a primary school. Other shops and services (including health care and high schools) can be found at Three Cocks, Talgarth, Hay on Wye, Brecon and Builth Wells.
Outdoor Recreation – this part of Mid-Wales is well known for beautiful scenery, wildlife and outdoor recreational pursuits, such as fishing on the rivers Wye and Usk, walking, horse riding and bird watching. There are golf courses at Builth Wells and Brecon.
Indoor Activities – Brecon and Builth Wells have Leisure Centres, Swimming Pools and theatres, with the nearest cinemas at Hay on Wye, Brecon and Builth Wells.
Events – Hay-on-Wye Literary Festival (May), Royal Welsh Show at Builth Wells (July), Brecon Jazz Festival (August).
Additional Photos

